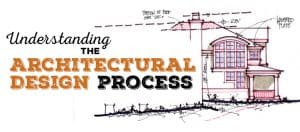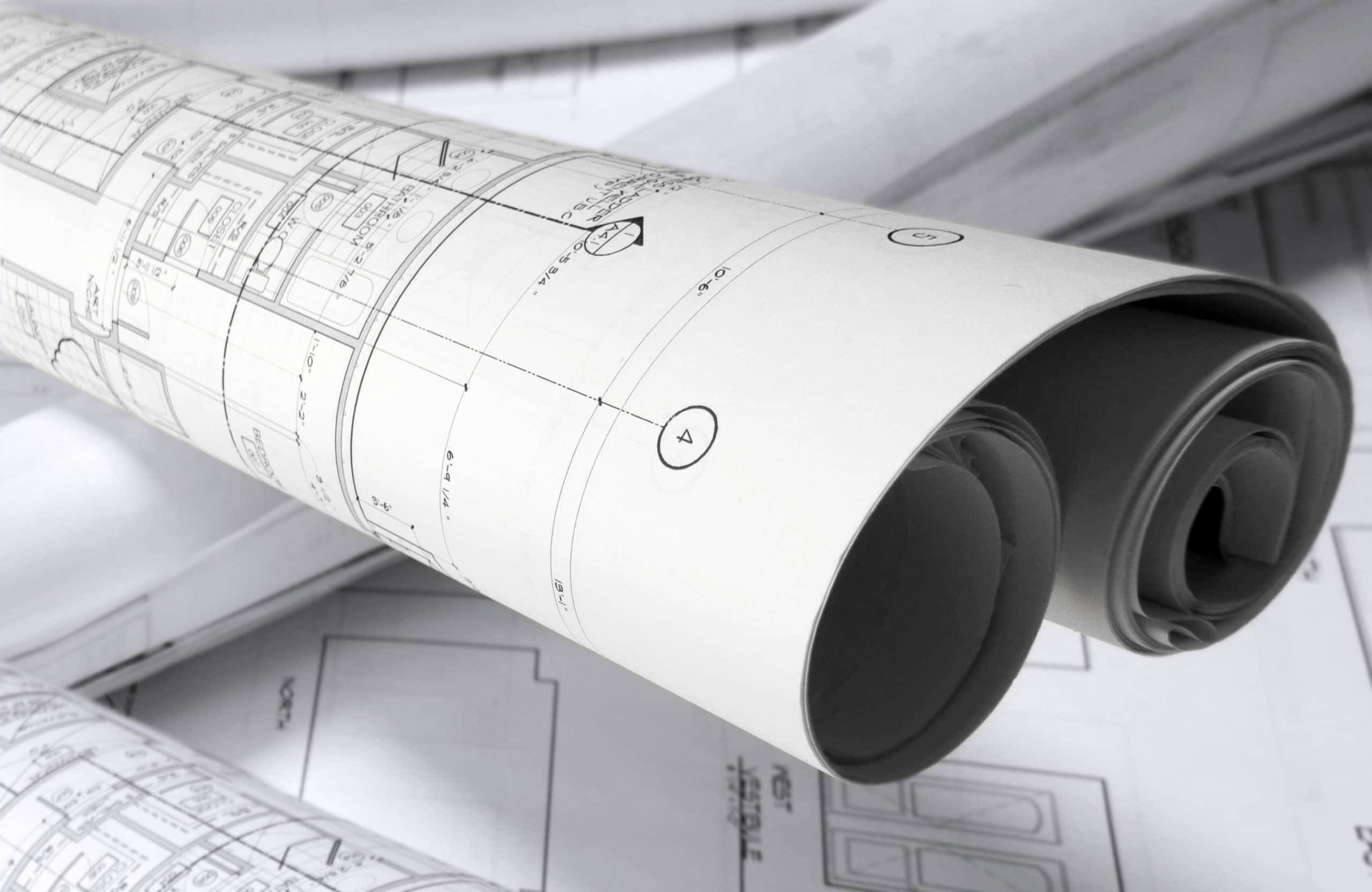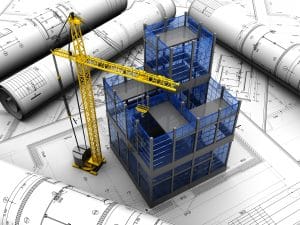THE ARCHITECTURE AND CONSTRUCTION PROCESS
 Frisbie architecture and our local partners know the architectural and construction process is more art than science. It doesn’t matter whether it’s one of our design architects or construction managers, and it doesn’t matter if it’s a full gut renovation, an extension to your bathroom, or correcting NYC Dept of Buildings or DOB violations. It’s of the utmost importance to hear to the minute details of the building process. Everyone’s role is vitally important regarding our architects and general contractors when working with your commercial or residential property.
Frisbie architecture and our local partners know the architectural and construction process is more art than science. It doesn’t matter whether it’s one of our design architects or construction managers, and it doesn’t matter if it’s a full gut renovation, an extension to your bathroom, or correcting NYC Dept of Buildings or DOB violations. It’s of the utmost importance to hear to the minute details of the building process. Everyone’s role is vitally important regarding our architects and general contractors when working with your commercial or residential property.
DESIGN DEVELOPMENT WITH ARCHITECT & STRUCTURAL ENGINEER
Our architect provides more detailed drawings that include structural, electrical, and mechanical requirements, interior design and lighting and a division of work breakdown of builders. The Frisbie structural engineer comes in to ensure the integrity of the skeleton of the structure. Making sure the piece is solid from all aspects and, based on our engineer’s calculations the project will stand for the long haul, and most importantly be safe for the general public.
CONSTRUCTION DRAWINGS AND MOBILIZATION
Final construction drawings with final specifications and materials that are detailed enough for our construction manager to estimate the cost and build the project.
The owner, architect, construction manager or general contractor, project managers, inspectors, contractors, and sub-contractors to plan for the construction process.
Frisbie builders will occupy the construction site and transport the heavy equipment. Our Construction manager oversees contract documentation to ensure that the contractors have all the necessary building permits, permissions, tools and equipment and everything is of the highest quality, on schedule, and on budget.



 Frisbie architecture and our local partners know the architectural and construction process is more art than science. It doesn’t matter whether it’s one of our design architects or construction managers, and it doesn’t matter if it’s a full gut renovation, an extension to your bathroom, or correcting NYC Dept of Buildings or DOB violations. It’s of the utmost importance to hear to the minute details of the building process. Everyone’s role is vitally important regarding our architects and general contractors when working with your commercial or residential property.
Frisbie architecture and our local partners know the architectural and construction process is more art than science. It doesn’t matter whether it’s one of our design architects or construction managers, and it doesn’t matter if it’s a full gut renovation, an extension to your bathroom, or correcting NYC Dept of Buildings or DOB violations. It’s of the utmost importance to hear to the minute details of the building process. Everyone’s role is vitally important regarding our architects and general contractors when working with your commercial or residential property.

